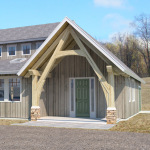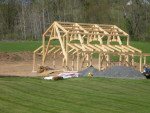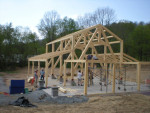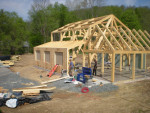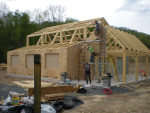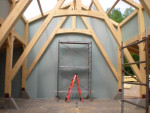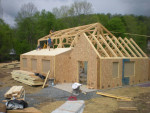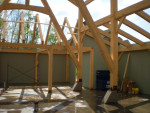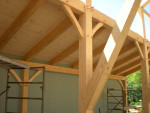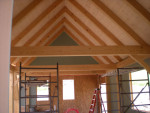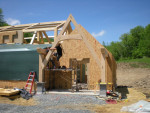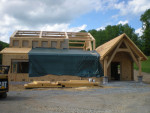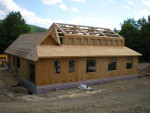We broke ground on our new design studio in April. The studio is located next to our current administrative offices (the big timber frame home on the hill) and is 2,000 square feet all on one floor. The timber frame is in southern yellow pine and is a riff on a traditional crux frame style.
Those of you with whom we’ve had the pleasure of hosting at the Woodhouse campus in the dairy country of northern Pennsylvania know that our current design studio is a ramshackle 1850s farmhouse that is cold in the winter and hot in the summer. It is, in fact, the home that our founder lived in when he cut the first Woodhouse timber frame (in the side yard) in 1979. It evolved into the Woodhouse corporate offices and then into the Woodhouse design studio in the 1990s. Although filled with memories, it does not make for the most conducive space with which to consult on timber frame design and we have long wanted a new, comfortable, and thrilling timber frame space within which our designers can perform their magic and Ray can conduct his design consultations.
Filed under: post and beam, timber frame
![]()
