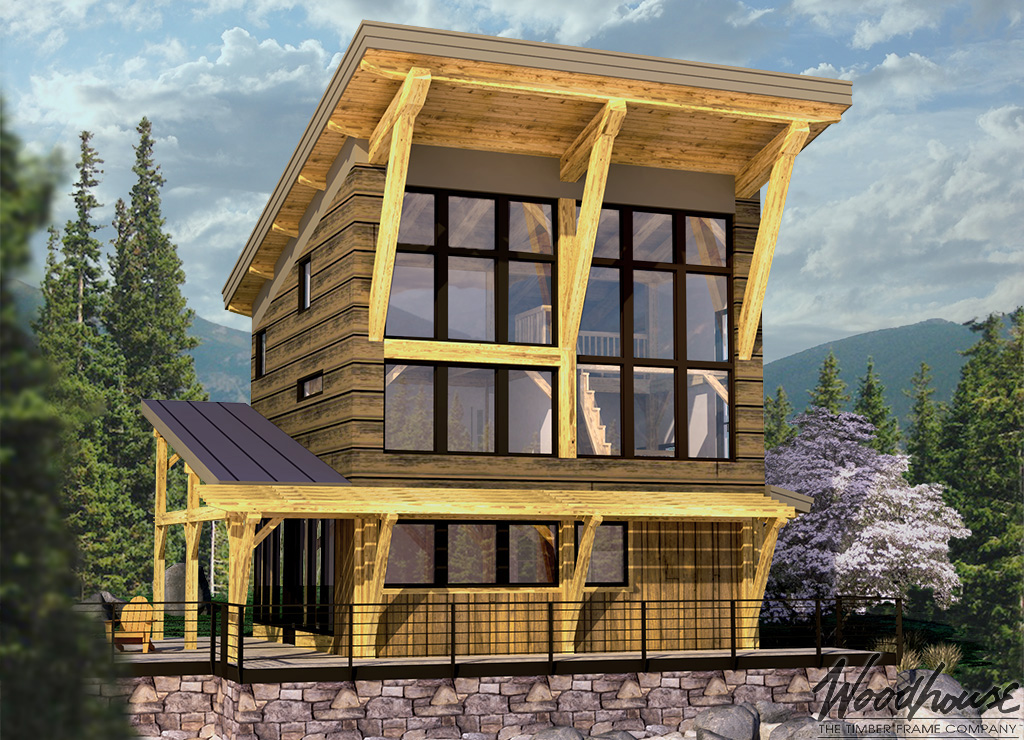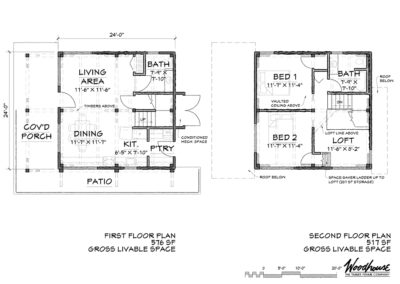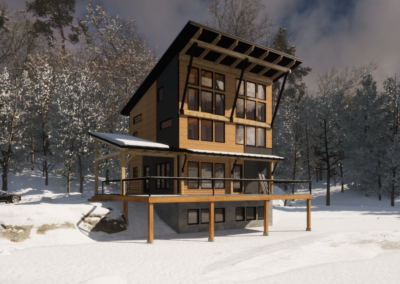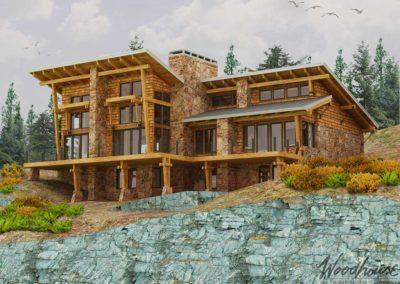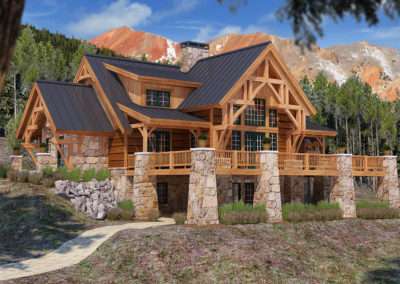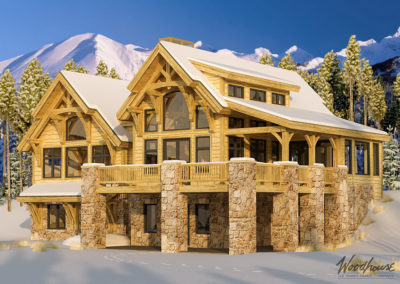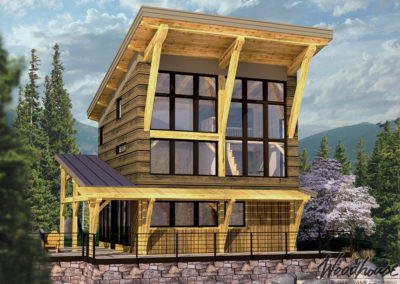RockyView
1,093 sq.ft.This dramatic timber frame home, inspired by a landscape of mountain peaks, offers four season livability. Measuring just 1,093 square feet, the RockyView is packed with flexible space. Designed to take advantage of dramatic 360 degree views, the main level provides ample space with an open living, dining, and kitchen area, as well as a full bathroom. Upstairs, 2 bedrooms and a second bathroom are positioned to take advantage of the flexible loft space while showcasing the outdoor vistas. The RockyView is the perfect weekend retreat or minimal-living home. With soaring ceilings, and large windows, this timber frame mountain home floor plan is designed to bring the outside in.
See a finished example of this design in our gallery.
All Woodhouse plans are fully customizable. Learn how to customize a Woodhouse floor plan.
Mountain Home Series
Woodhouse Mountain Series timber frame homes are beloved for their grand designs and Adirondack-like feel. Heavy, steep-pitched roofs provide visual intrigue as well as protection from heavy snows. Deep overhangs featuring brackets and intricate embellishments perfectly complement the massive, covered porches and large stone piers that make up the exterior railings. These homes also feature lower level walk-outs, making it easy to walk right inside after a day on the slopes, grab a cup of cocoa and warm your toes in front of a large stone fireplace.
3D Fly-Through Video
Features and Dimensions
1st Floor – 576 sq ft
- Living Room – 11’6″ x 11’6″
- Dining Room – 11’7″ x 11’7″
- Kitchen – 6’5″ x 7’10”
- Pantry/Laundry room
- Bathroom – 7’9″ x 7’10”
2nd Floor – 517 sq ft
- Loft – 11’6″ x 8’2″
- Bedroom (1) – 11’7″ x 11′ 4″
- Bedroom (2) – 11’7″ x 11′ 4″
- Bathroom – 7’9″ x 7’10”
Features
- Covered Porch
- Patio
Other Mountain Series Homes
Dream Home Budget Calculator
What does a timber frame home cost in your area? Answer 20 simple questions and we'll help you figure out your budget.
