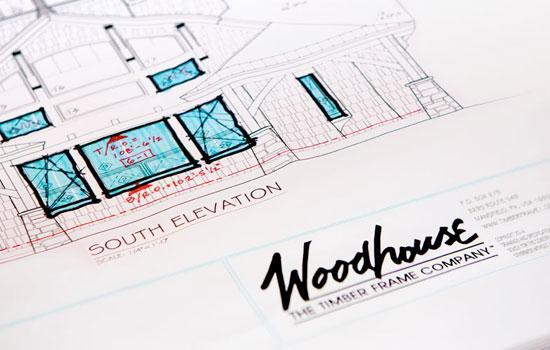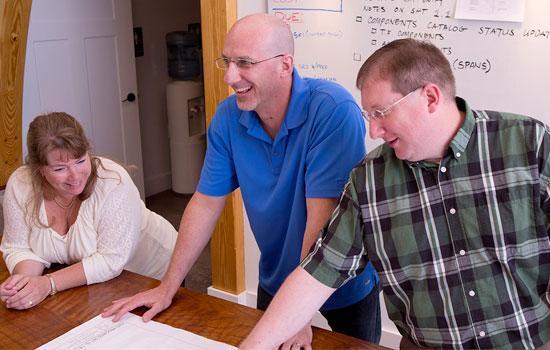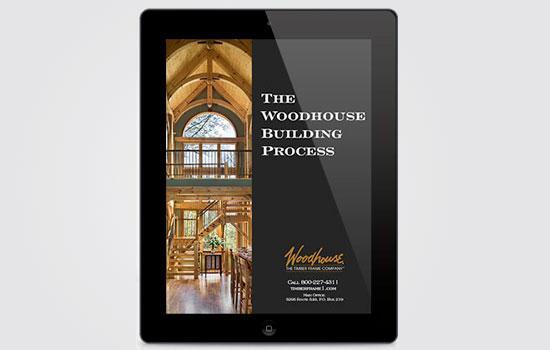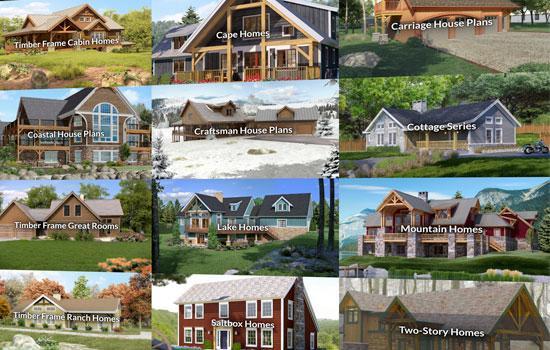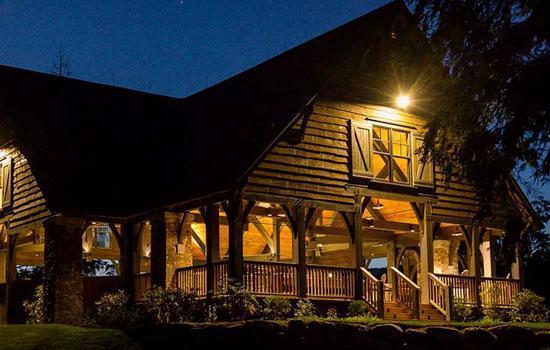Timber Frame Homes
Why a timber frame home or post and beam home?
The structure of a Timber frame home allows for an open concept and design flexibility that allows for different types of architectural styles.
Whether it is a rustic timber cabin or a mountain modern legacy home, the structure allows for the design of your timber frame home that suits you.
New timber frame homes are now incorporating a more modern design as well, with clean lines, open space and modern architectural design.
- Elements of a Timber Frame HomeExposed timbers create a stunning and unforgettable visual effect.
- Traditional joinery utilizes mortise and tenons with a wooden peg
- Modern joinery can incorporate steel
- Interior walls are typically not load bearing, allowing for a more flexible design.
- Many species of wood can be utilized, based on placement (interior/exterior) or structural requirements
Timber Frame Floor Plans & Custom Design
- Pre-designed floor plans allow for a ‘starting point’ on your homes design
- Over 90% of our homes are customized, even if starting from a pre-designed plan
- Custom design starts from ‘scratch’ often inspired by your specific needs and wants
- Custom design can be executed internally or with an external architect.
Building a Timber Frame Home
- Your timber frame is cut utilizing computer aided design software created by the design team
- Trusses are hand fit and hand finished in our production shop on our campus
- Structural insulated panels are also pre-cut from the same file used for the frame
- This CAD file process allows for an easy to assemble building system which will reduce labor and time during the installation
- Materials are carefully bundled, packaged and shipped to your home site
- A Woodhouse Regional Project Manager will be onsite at your home site when your timber frame arrives
- A Technical Representative may be onsite during the construction phase of the timber frame assembly (we recommend this unless the construction crew is very experienced with timber framing)
Timber Frame Homes vs Log Homes
What is the difference between a log home and a timber frame home? They may seem so similar, but actually they are not and this is why.
Log Home Construction
- The exteriors cannot be finished with siding, brick or stone.
- The exterior walls are the logs themselves.
- Very limited flexible design or finishing options.
- These types of homes are difficult to wire for electricity.
- Poorly insulated and not very energy efficient, often not meeting local building codes requirements for energy efficiency.
- Require extensive maintenance
- Interior finishes must incorporate settling of the logs
Timber Frame Home Construction
- Exteriors can be finished in any way you wish including wood siding, composite siding, brick, stone or even log siding.
- Interior walls offer very flexible design options since they are not structural.
- This style is easy to wire for electricity.
- Requires no more maintenance than a conventionally built home.
- Architectural style is far more flexible to contemporary styles
Designs and Floor Plans
Eager to get started? From timber frame Adirondack Cabins to Modern Design to spacious Mountain Homes, have a quick look through our many wonderful floor plans gathered together by style, size or number of bedrooms.
What could be more fun than imagining yourself in the home of your dreams?
All Woodhouse floor plans have been designed by our team of talented architects or designers and can be built to plan or act as an exciting starting point for your own customized project. From expanding kitchen and living spaces to adding another bedroom or complete private suite, all of our timber frame home plans can be.
If you have a dream that will require a custom plan, our team of designers can execute your dream with some inspiration from you. If you are working with an architect, we can work with your custom plans to help your dream home become a timber frame home. We often join the process early to collaborate on the design or can work with a completely finished design as well. We understand it is your dream, we value being a part of your journey to your timber frame home.
Each of these home plans include:
- Timber frame (multiple species)
- Polyurethane Structural Insulated Panels (SIPs): Walls and roof
- Andersen 400 series windows (upgrades available)
- Therma-Tru entry doors, and
- Five full sets of construction drawings
Building Process
By choosing to build with Woodhouse, we will make the whole process is more enjoyable by being here to help you every step of the way on your path to designing and building your new timber frame home.
Our Regional Project Managers will help you understand all of the parts of the building process. They are there to answer your questions at every step of the way. Get in touch with your Regional Project Manager today, and they will help you learn more about the Woodhouse Way.
- Dream and Define
- Site Planning
- Design & Budget
- Terms, Schedule, Payments
- Build It!
If you are ready to learn more we are here to help.
Timber Frame Home Styles
From the classic Saltbox style all the way to contemporary Modern homes there is a Woodhouse home that will suit your style. Our Architects have taken inspiration from many different styles to create our floor plans.
Let your location dictate your style with Lake House and Mountain homes. Get inspiration from the homes of the Durants and Rockefellers with our Adirondack homes. Marvel at the intersection of contemporary architecture with classic timber frame construction that our Modern home series showcases, or discover your classic cottage style.
Cost Of Building a Timber Frame Home
Custom homes often do not come with a simple price tag so we created a budget calculator to help you figure out what it will cost to build your custom timber frame home. We will ask you 20 simple questions that we will help us provide you guidance when budgeting for your new, timber frame home.
The budget calculator is a guide as there are many variables to pricing a custom home. Selections often can change budgets dramatically, as does land preparation costs. We suggest contact one of our Regional Project Managers for a discussion on budgets in the area you are looking to build. Their knowledge and connection to local builders will also help for you to budget your home’s cost.
Please play with the calculator and change the scenarios to really get a feel for what you want in the home and what you want to spend. If you have any questions please contact us and one of our regional experts will help guide you through the process.
