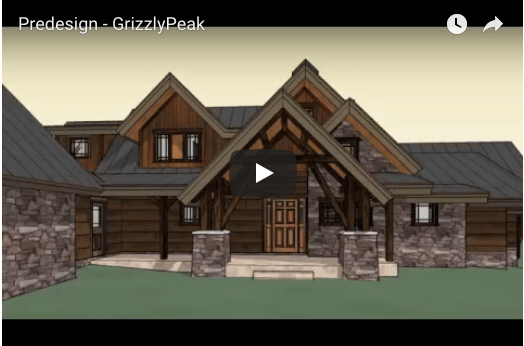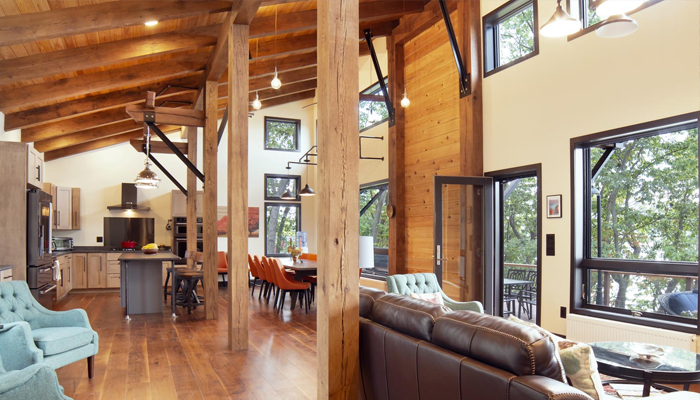
1-800-227-4311
Latest Posts

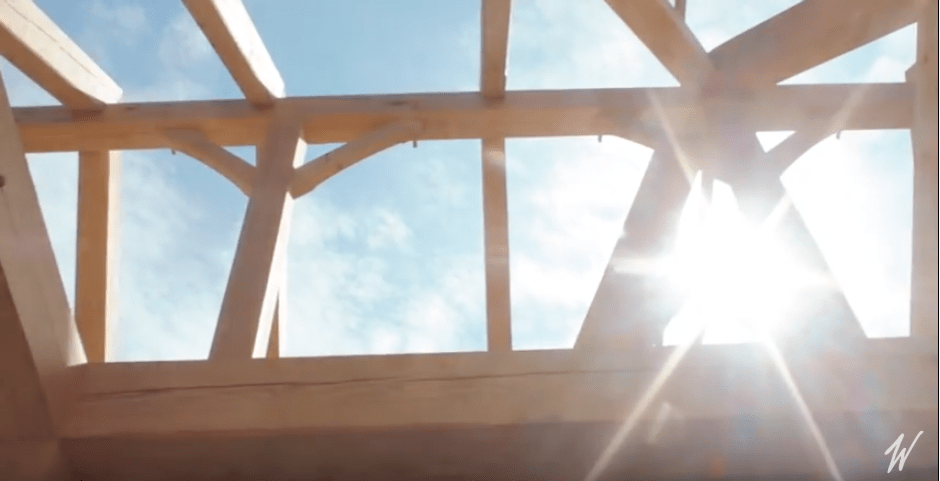
Oak Harbor Timber Frame Raising
This elegant lake home is derived from the Aerie pre-designed home plan, which is one of our most popular floor plans in the Lake Home Series. The home is a labor of love for Woodhouse owner, Pat Seaman. In fact, it has turned into a family affair, as he has partnered...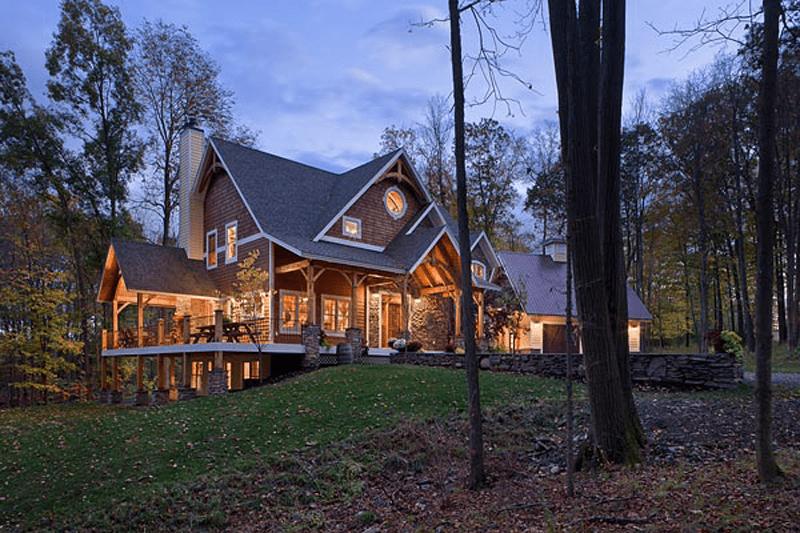
The Woodhouse Way
Woodhouse creates timeless and beautiful custom timber frame homes. Since 1979, we have designed and built nearly 1,000 custom timber frame houses, combining our expertise with superior craftsmanship to create timber homes of exceptional beauty. Our homes are more...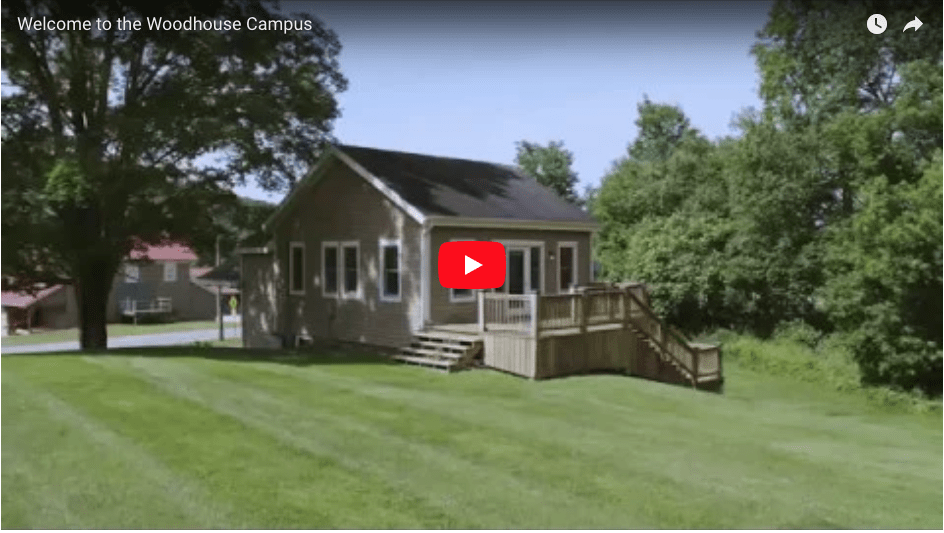
Welcome to the Woodhouse Campus
Woodhouse is the only company to pull back the curtain and invite current and potential customers to see how we make dreams come true, or more specifically, how we take your dream home and build it into reality. If you want to see the behinds-the-scene magic, come...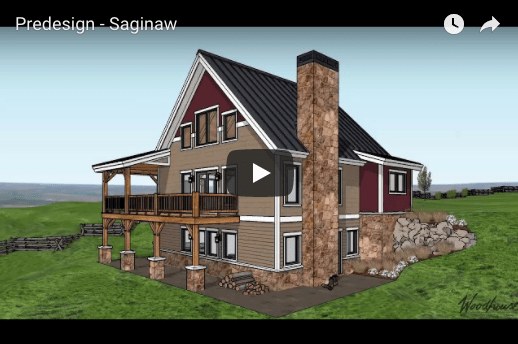
Saginaw 3D Fly-Through Video
This home has an open plan with the master suite on the 1st floor, a loft, and a basement with bedrooms and an additional family room. Download the floor plan...